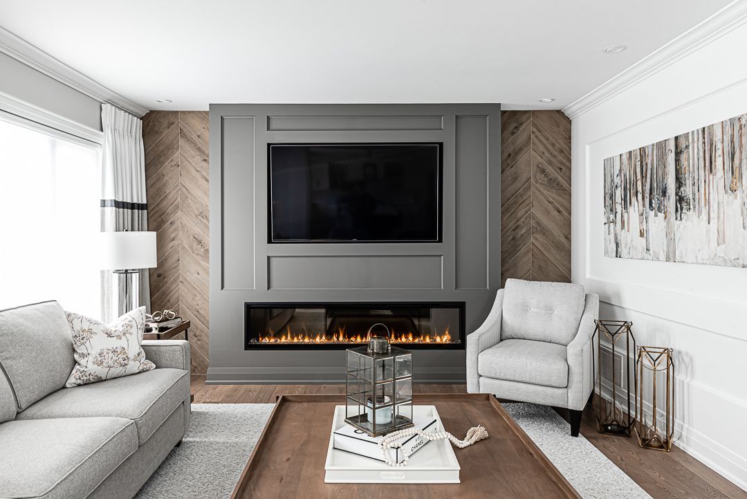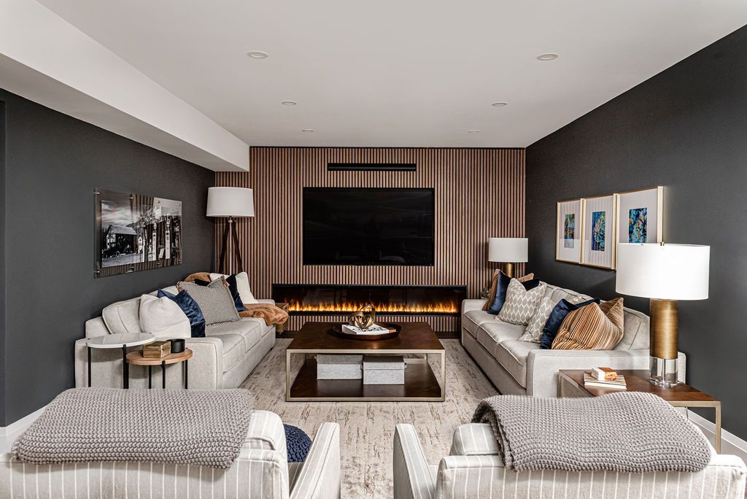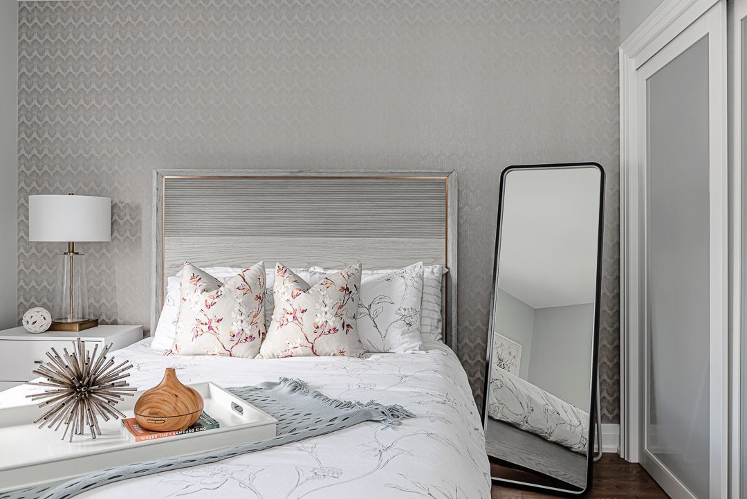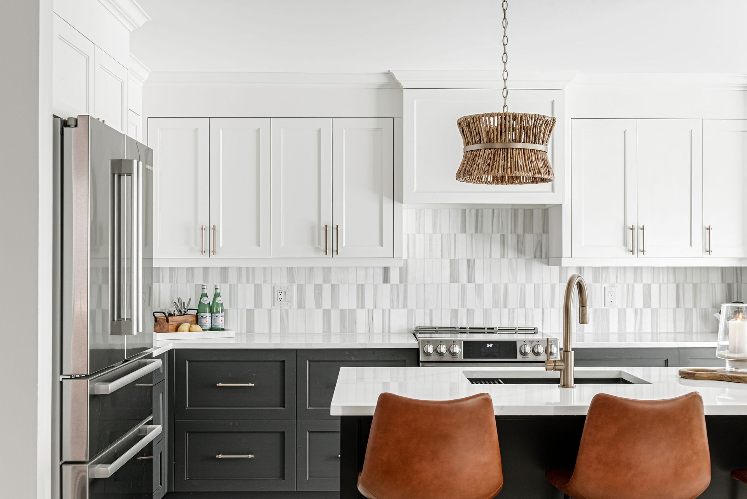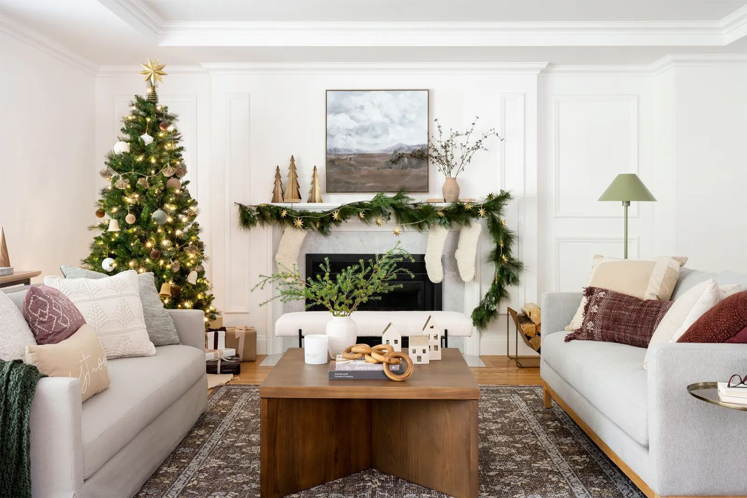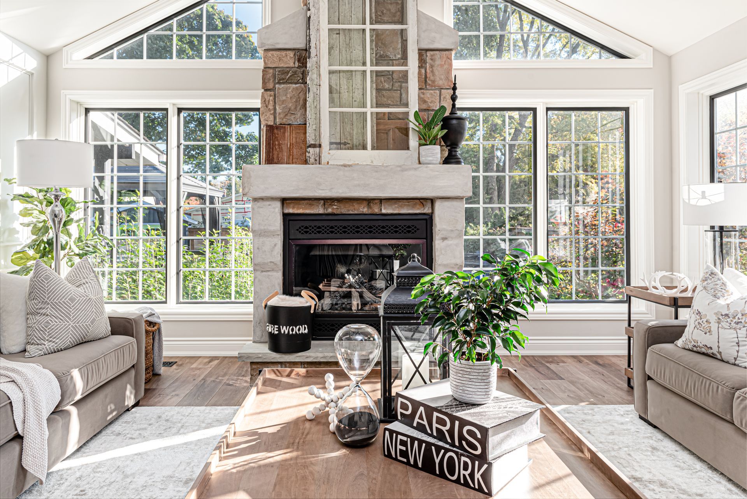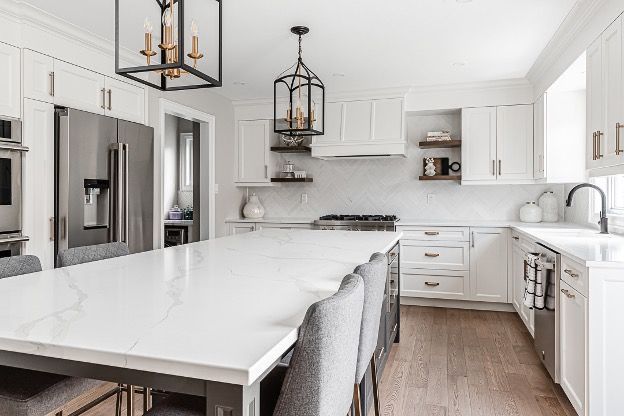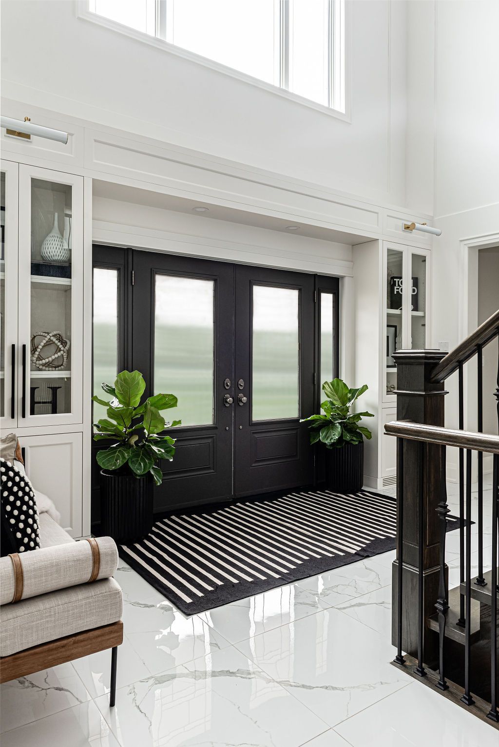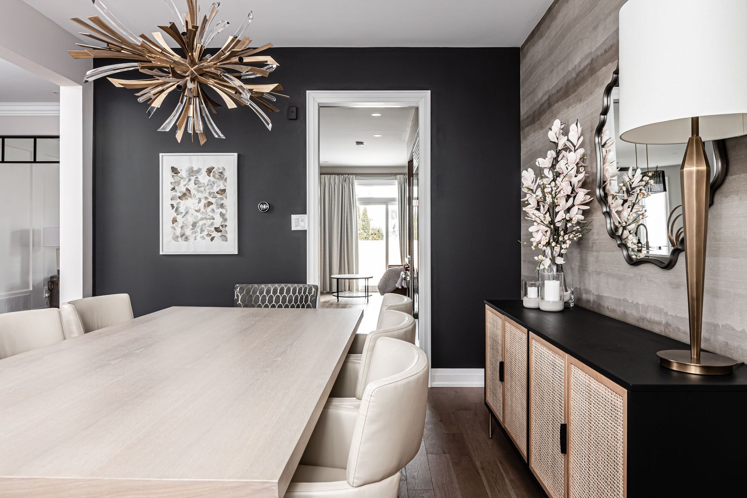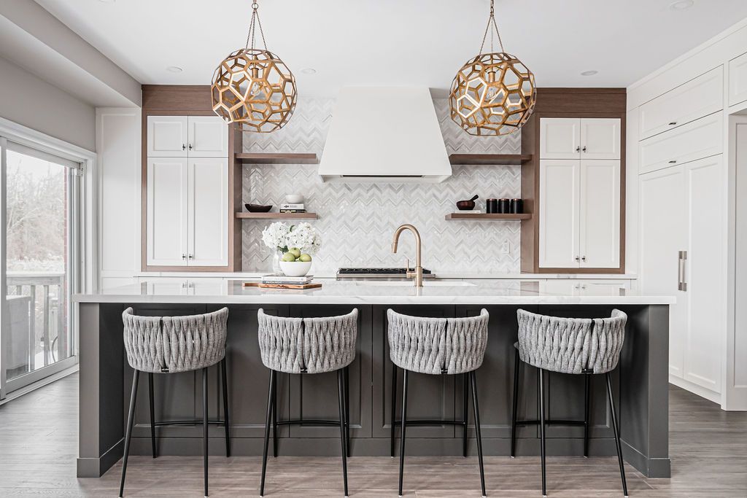Open Concept Living: How to Define Spaces Without Walls
Open concept homes have become one of the most popular layouts in modern design and for good reason. With their bright, airy flow and seamless sightlines, open spaces make even modest-sized homes feel larger and more connected. They’re perfect for entertaining, keeping an eye on kids, or simply enjoying a home that feels uncluttered and welcoming.
But with all that openness comes a challenge: how do you define spaces without walls? After all, even in a free-flowing layout, you still need a dining area that feels distinct from your living space, and a kitchen that doesn’t blur into the rest of the home. The good news is that with a few design strategies, you can create zones that feel purposeful, beautiful, and cohesive, all without putting up walls.
Here are some of the most effective ways to define spaces in an open concept home.
This is paragraph text. Click it or hit the Manage Text button to change the font, color, size, format, and more. To set up site-wide paragraph and title styles, go to Site Theme.

Use Rugs to Anchor Each Zone
One of the simplest yet most effective tricks is to use area rugs. Rugs visually anchor furniture groupings and instantly signal a shift from one zone to another. A large rug under your sectional and coffee table can mark the “living room,” while a smaller rug under the dining table defines the eating area.
Tip: Make sure your rugs are sized appropriately, too small, and they’ll make the space feel disconnected; too large, and you’ll lose the sense of separation.
Let Furniture Placement Do the Work
Furniture isn’t just functional, it’s also an architectural tool. The way you arrange your pieces can naturally separate one area from the next. For example, placing the back of a sofa toward the dining space creates a subtle boundary. Adding a console table behind it enhances the separation while providing extra surface space for decor or storage.
Grouping armchairs into a conversation cluster, or angling a chaise toward a window, helps guide traffic flow and define use. Think of furniture as your “walls,” only softer and more flexible.
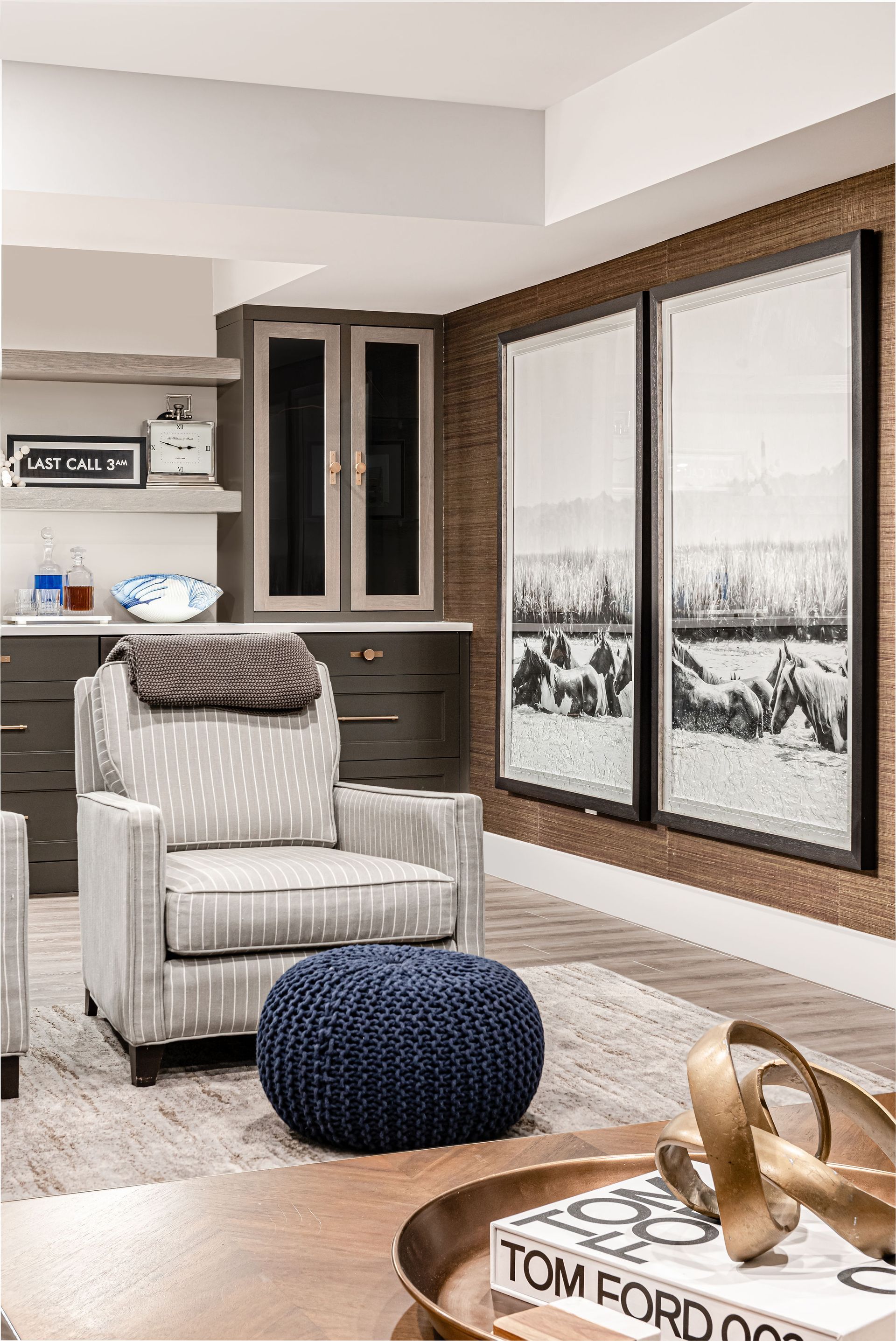

Layer in Lighting
Lighting is one of the most powerful ways to define areas in an open floor plan. Overhead pendants or a statement chandelier can spotlight the dining table, while a floor lamp and side table help set apart a reading nook. Each light source acts like a visual cue, signaling where one zone begins and another ends.
Bonus: lighting also allows you to play with mood. Bright kitchen lighting is functional, while warmer ambient light in the living room makes it cozy and inviting.
Play with Ceiling and Floor Treatments
Architectural details are another clever way to distinguish spaces. A coffered or wood-beamed ceiling over the living room, for example, gives that zone its own personality. In the kitchen, a painted or shiplap ceiling can mark the area without cutting it off from the rest of the space.
Similarly, flooring changes can create subtle boundaries. Hardwood laid in one direction in the living room and a complementary tile in the kitchen instantly separate the two while maintaining a cohesive look. Even varying rug textures or patterns across spaces can have a similar effect.
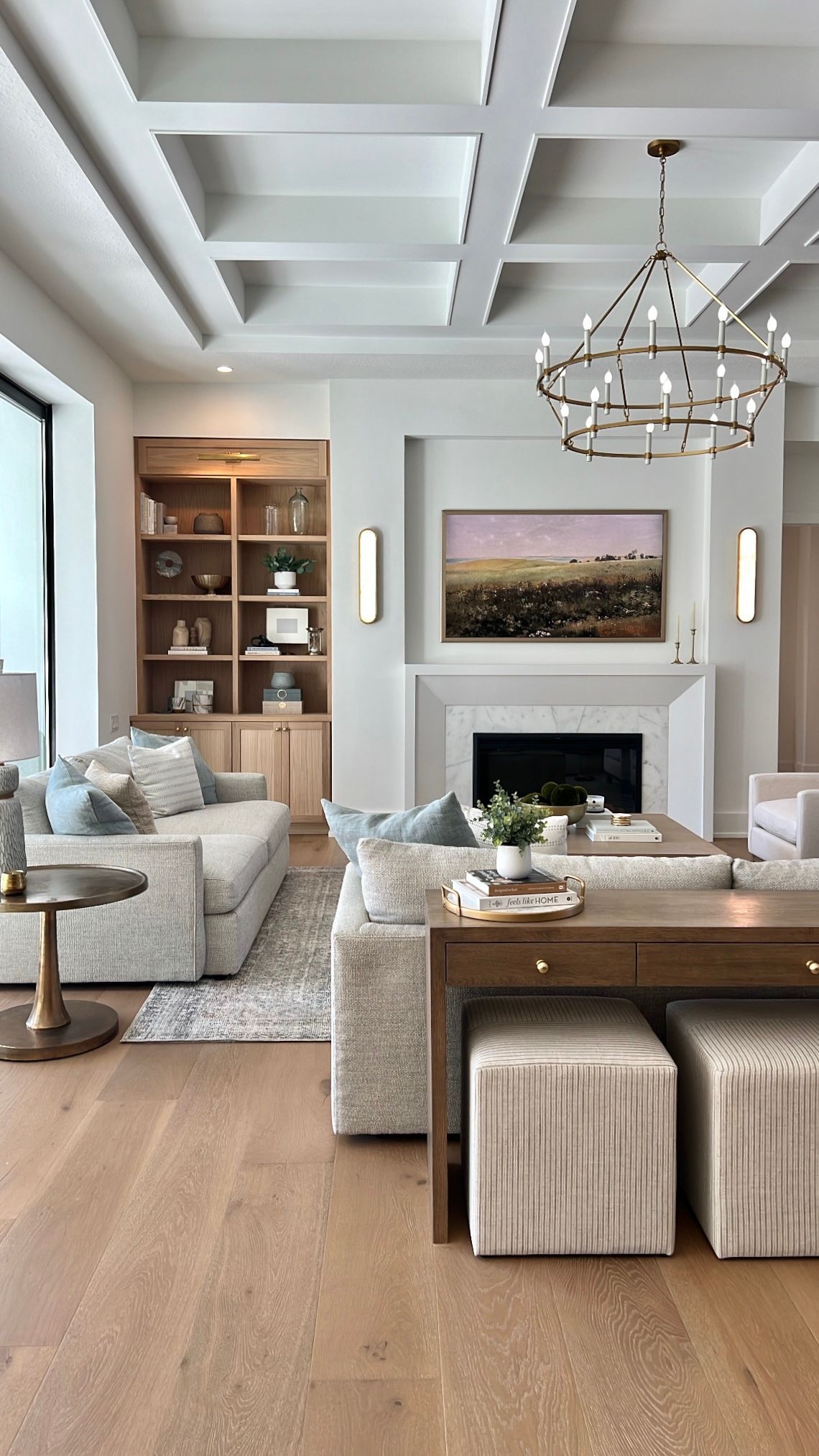
Source: Frils & Drills
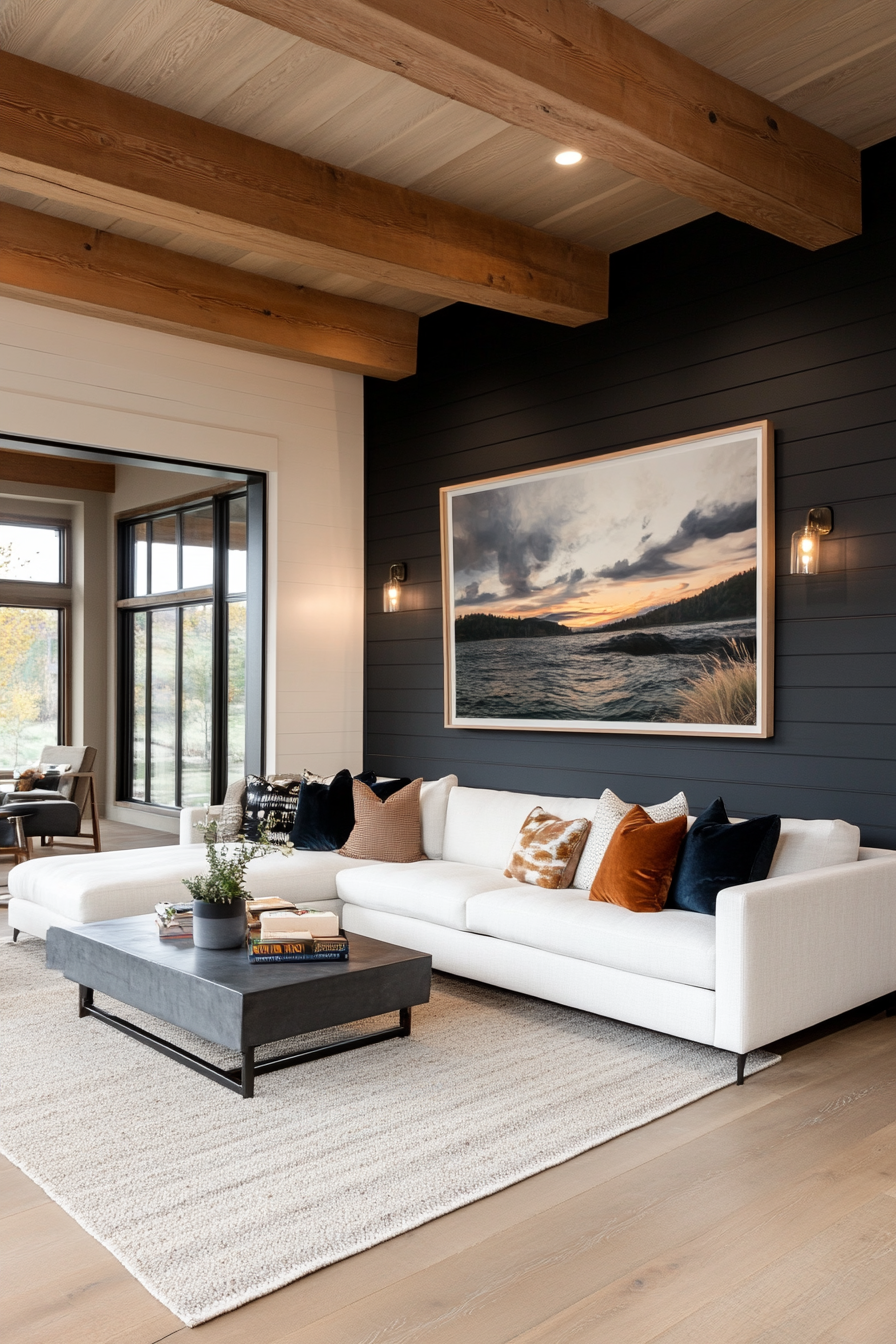
Source: Everyday Inspo
Use Color and Wall Treatments
Paint is one of the easiest ways to define spaces. You can opt for a bold contrasting feature wall or even a subtle shift in shade can make a big difference. For example, a soft neutral in the living area paired with a slightly darker accent wall in the dining space can signal a purposeful transition.
Wallpaper is another fun tool. A patterned wall behind the dining table turns it into a feature zone, while keeping the rest of the space clean and calm.
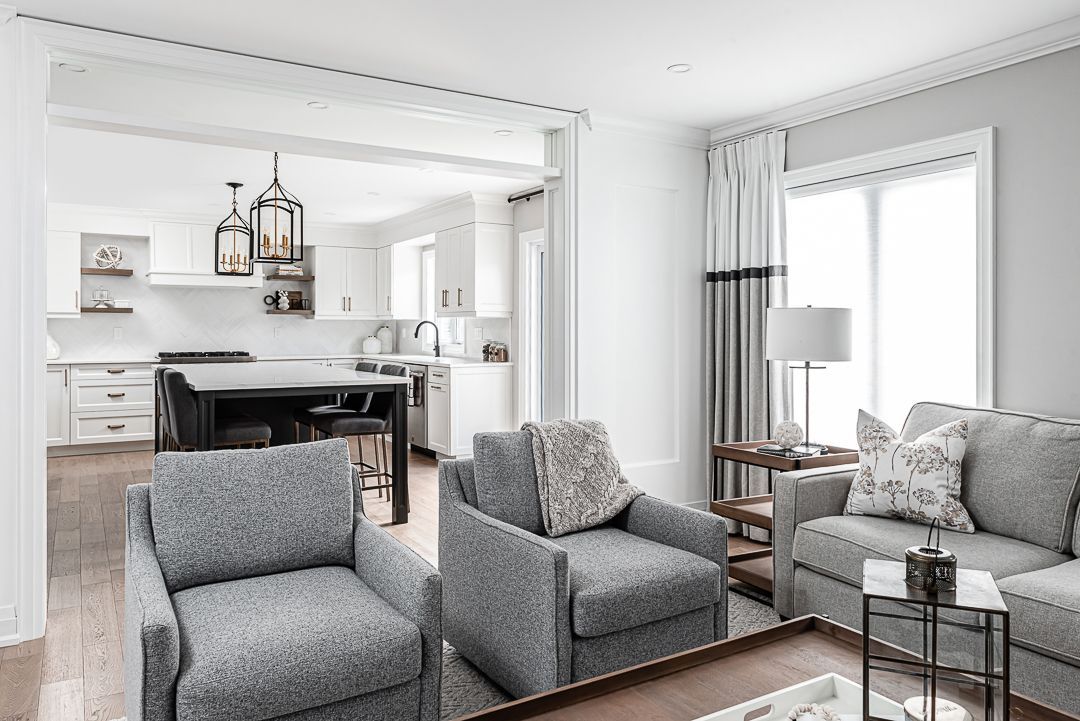
Maintain a Cohesive Palette
While it’s important to distinguish spaces, an open concept home works best when everything feels unified. That means keeping a consistent color palette, style, and general mood throughout. You can still vary textures, patterns, and accents, but maintaining an overall flow ensures the home feels intentional rather than chopped up.
Think of it this way: each space should have its own identity, but they should all belong to the same family.
Open concept living is about creating a home that feels connected and welcoming, but connection doesn’t have to mean sameness. With thoughtful use of rugs, furniture, lighting, architectural details, and color, you can define spaces that are distinct yet harmonious.
The key is layering, combine at least two or three of these strategies in each zone for the best effect.
For example, a dining area might be defined by a rug, a pendant light, and a feature wall, while the living room feels distinct through furniture placement and ceiling beams.
When done right, the result is a home that feels spacious, stylish, and perfectly functional, without ever needing to put up walls.
